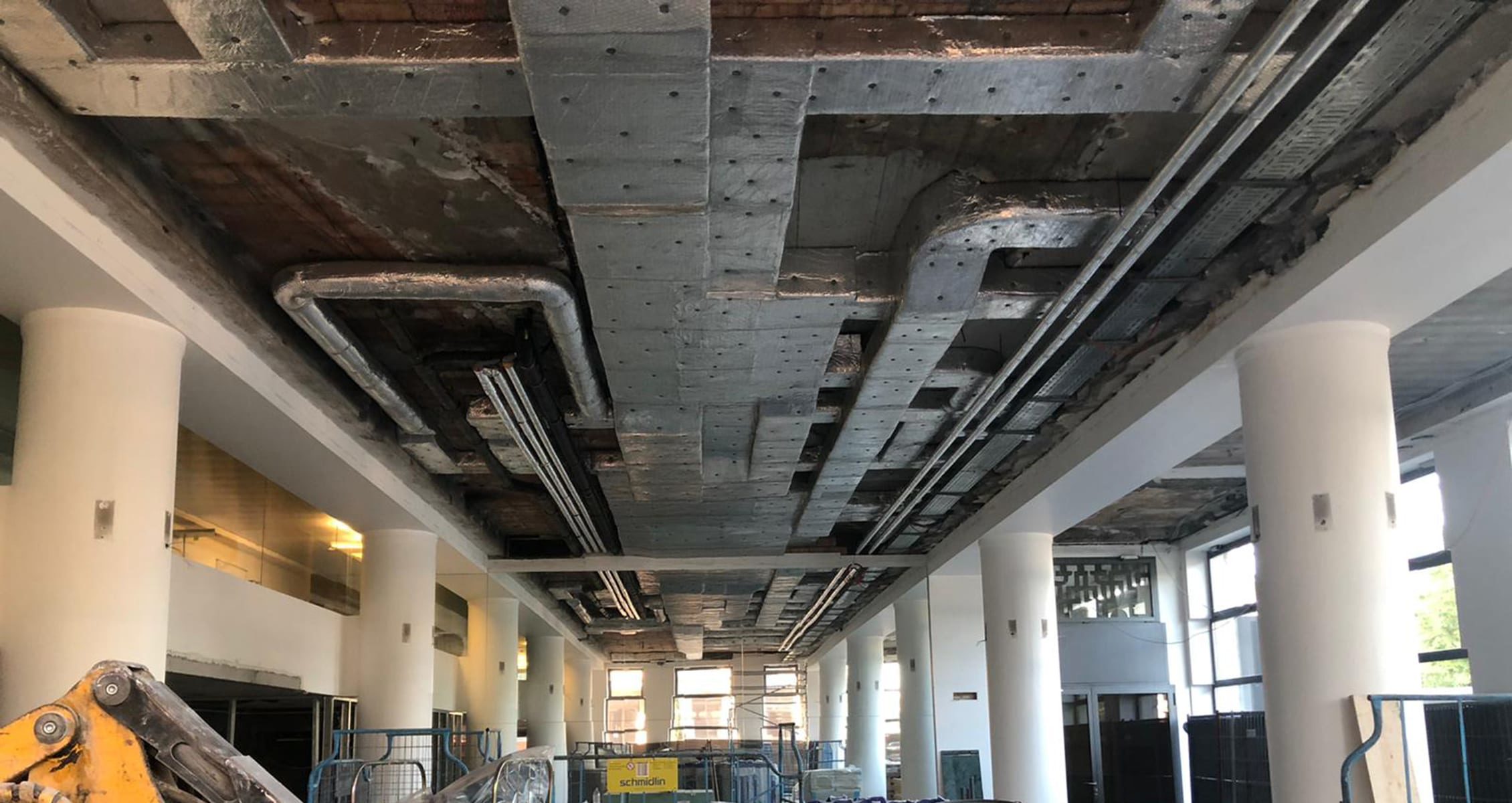
June 2020 | Construction sites, Team
Ameron Zurich | Construction site#2
Construction-site planning for the Ameron Boutique Hotel on Lake Zurich’s shore is progressing full tilt, doggedly soldiering on in the face of the last months’ peculiar situation. The lion’s share of demolitions work has been completed and already the new, spacious layout is becoming visible.
The two-storey former AMAG showroom is being converted to a restaurant and bar to act as the new premises’ highlight. Despite there being two separate entrances, the hotel’s public spaces will connect to the restaurant and bar.

As with any conversion work, you need to be ready for a surprise or two. The huge mirror wall unearthed during demolition had our interior team’s hearts leaping with joy and was immediately embedded in the design concept. It merges cosmopolitan flair with Mediterranean charm to create a unique brasserie style.

You’d scarcely believe it, but in only a few months this will be the entrance to the new restaurant, with cloakroom and panoramic view out onto Lake Zurich.

At the moment, the space that was formerly an AMAG showroom is still dominated by the air ducts. In only a few months, this is where the new restaurant will take centre stage. Perfectly in character with Ameron Hotels, it will merge elegance and sophistication with finesse.

Our monoplanners at the building site. Major kudos and our deepest gratitude for the tireless work, amazing dedication and sheer passion that you and everyone involved are pouring into in the project! And watch that social distancing 😉
Click here for the project: Ameron Boutique Hotel


