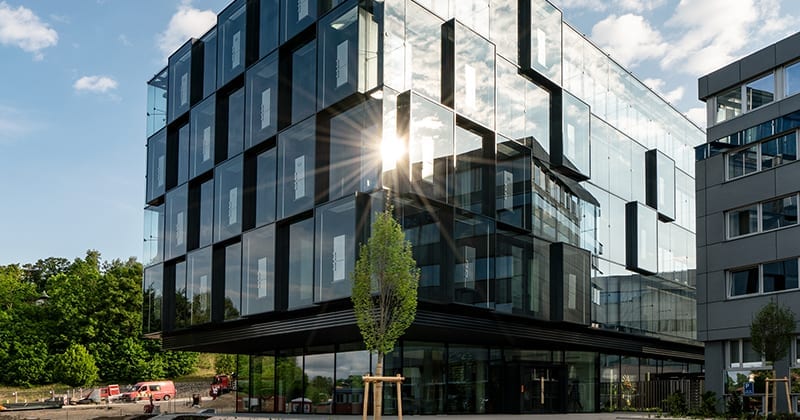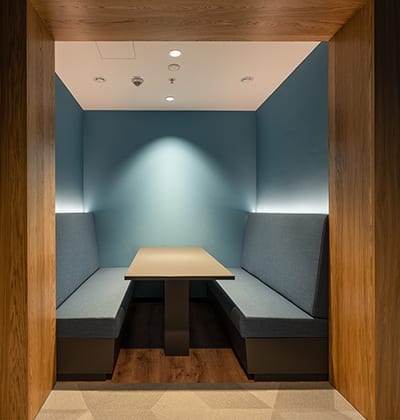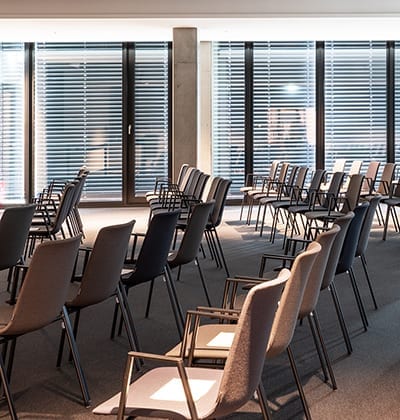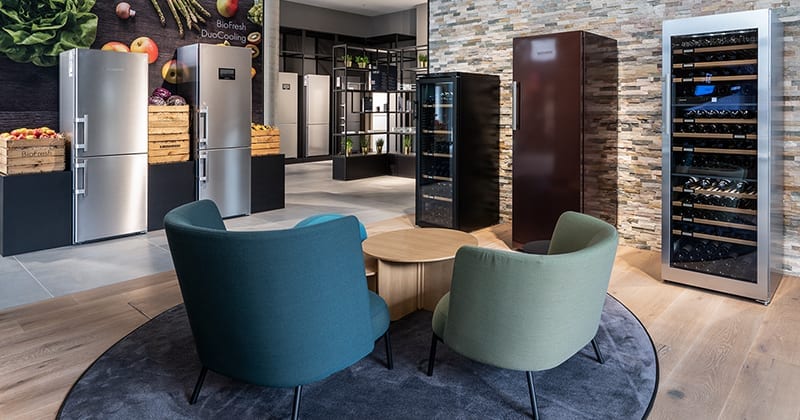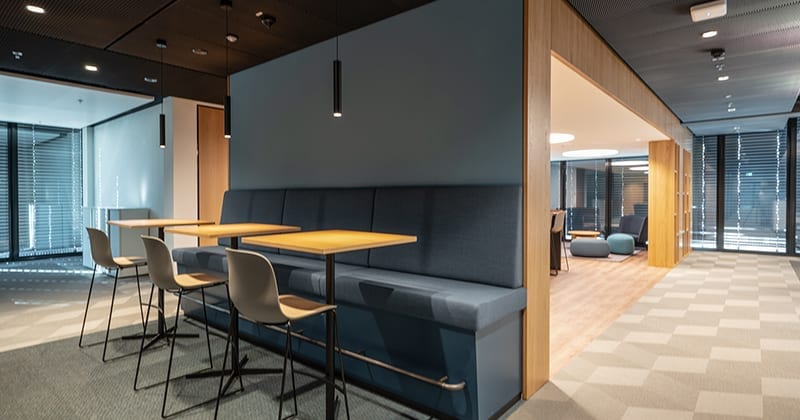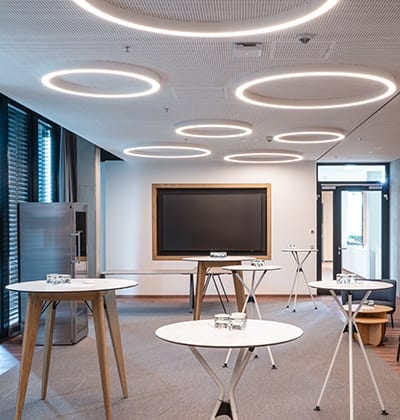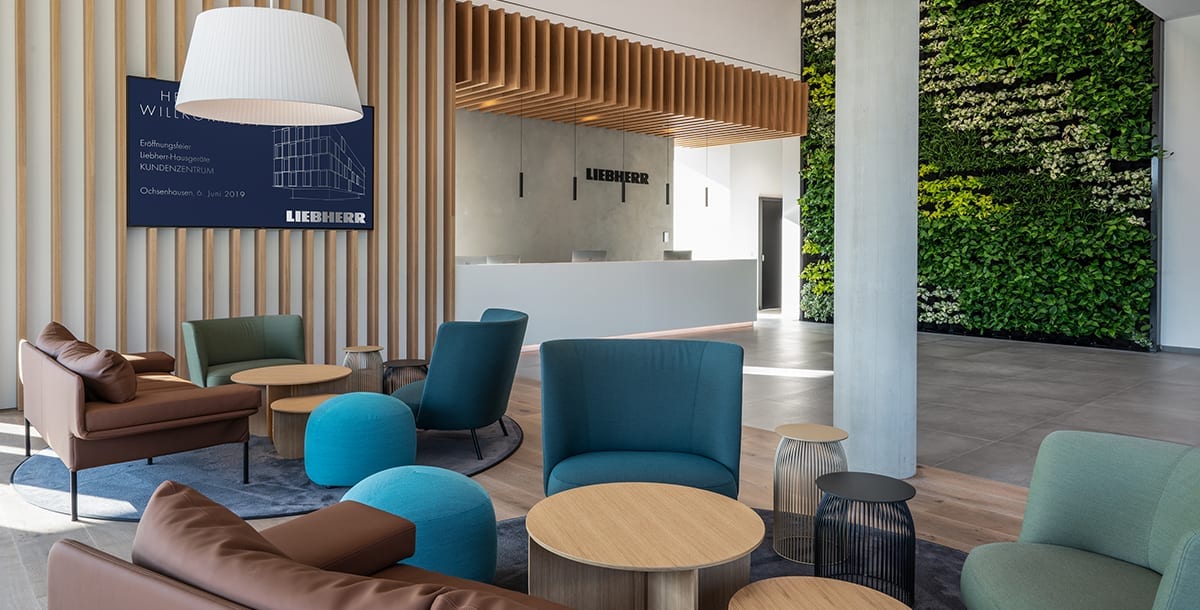
Liebherr customer centre
At one of the production locations of Liebherr Hausgeräte GmbH in Ochsenhausen (Germany), a new customer centre with an unusual façade concept is emerging. The new building combines modern architecture and stylish design with an efficient, innovative layout of the office floors.
In the public “Experience Center” on the ground floor, Liebherr’s marketing claim ““Quality, Design and Innovation” becomes a real-life experience for inquisitive customers.
The external appearance of the building is characterised by the double-glazed façade and its window boxes. They feature impressive displays of fridges and freezers produced by the company, which become a spectacular sight in the evening.
A pronounced feature of the interior concept is the partial open-plan layout, designed that way to promote internal communication. Thanks to the pleasant colours and materials used for the décor, and lighting that adapts to the time of day, employees have the best conditions for relaxed yet efficient working.
Client. Liebherr Hausgeräte GmbH
Construction period. 2017 – 2019
Area. 4,000 m²
Services. Architecture, interior design, planning, overall direction of design


