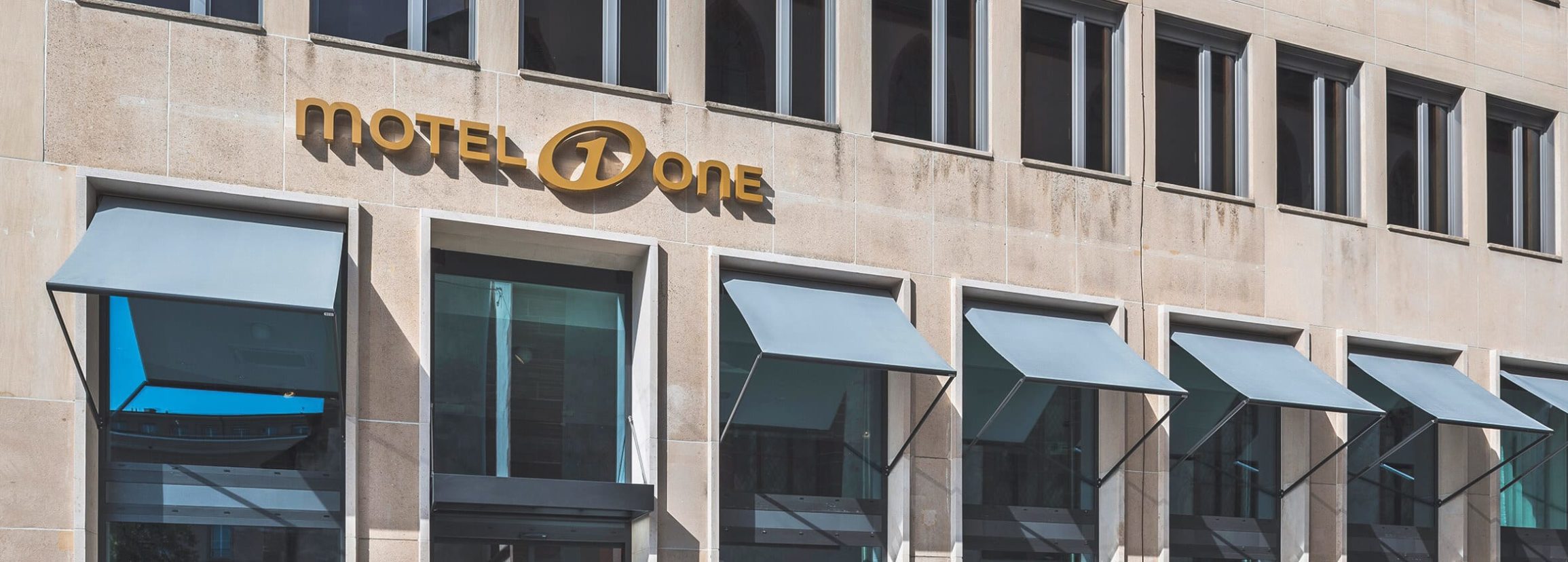
Motel One Basel
The two erstwhile office buildings located directly on Barfüsserplatz square were restored by Monoplan and transformed into a hotel. Given the prominent location and the hotel’s status as the first Motel One in Switzerland, significant coordination work was required for the launch to market, in addition to the usual planning work. The art exhibition centre “Kunsthalle Basel”, the Gothic-Romanesque Minster and the theatre are just a stone’s throw away.
Spread across five levels are 143 rooms. On the ground floor of the front side, everything had to be kept as it was. That is why the hotel entrance, along with the reception, lobby and breakfast room, were placed at the back of the hotel, opposite the Barfüsserkirche church.
As well as applying earthquake resistance measures to the frame structure, new riser shafts and new vertical openings for the stairwells and lifts were installed. The stone façade was restored with great care, as it is subject to preservation order regulations. The new windows have improved the energy efficiency level and the alternating sash windows afford the façade a subtly dynamic quality.
An entirely new roof was installed and a roof extension added. The rooms with a sloping roof exude a special sort of charm. Some of them even have a view over Basel Minster.
Location. Basel, Year. 2016
Client. Motel One
Planning/construction period. 2 years
Tasks. Architecture, planning, overall direction of design, project management






